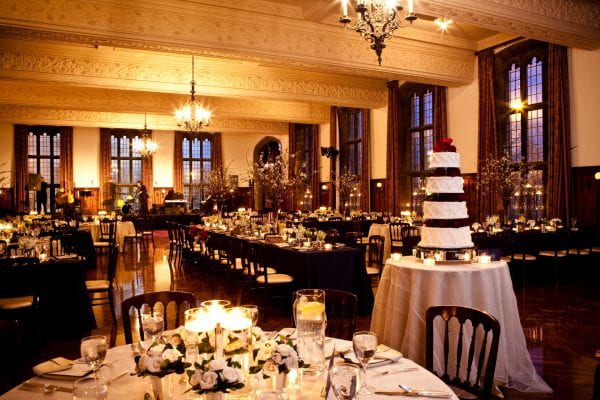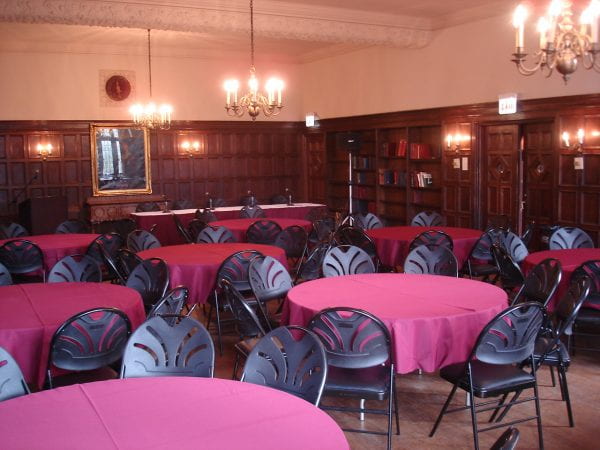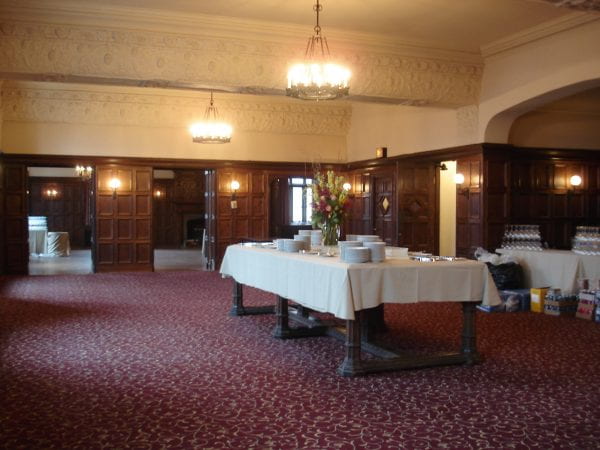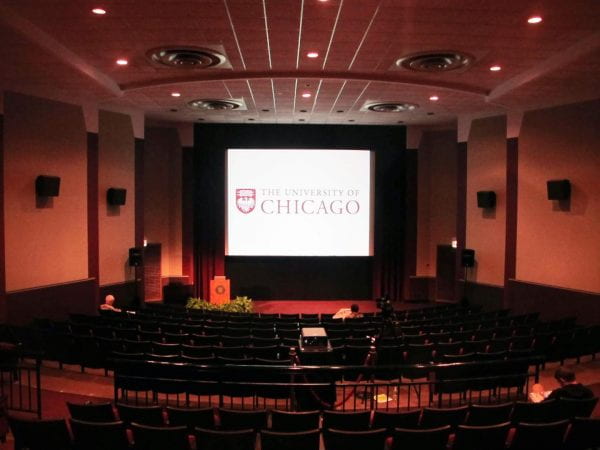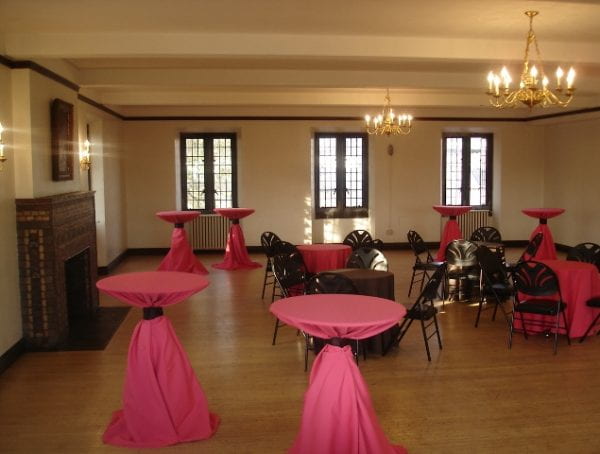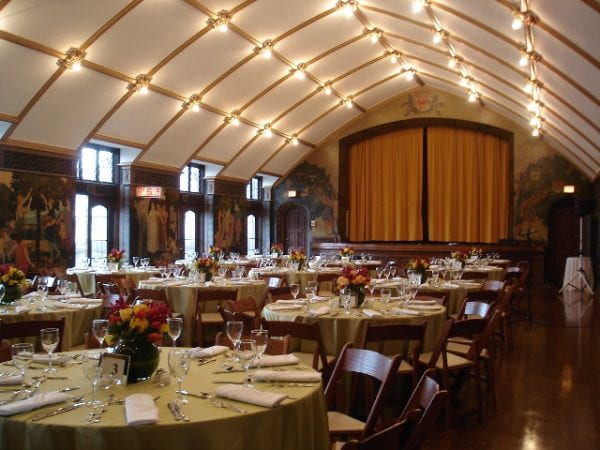Ida Noyes Hall
Ida Noyes Hall, located at 1212 E. 59th Street, is an 82,000 square-foot building originally designed to be a women’s gymnasium and social center at the University of Chicago. Over the years, the building has undergone modest changes and has hosted many events, large and small, for the University community. The central goal of Ida Noyes Hall is to provide facilities and services to student organizations and University departments.
The three-story building resembles a Tudor English manor house, more domestic in feeling than some of the other Gothic buildings on campus.”
—University of Chicago Office of Special Activities, September 1964
Architect: Shepley, Rutan and Coolidge
Donor: La Verne Noyes, as a memorial to his wife
Date of completion: June 1916
Cost: $566,471
Ida Noyes Hall boasts several beautiful event spaces for student groups, university departments, and non-university clients:
- Cloister Club
- Library/Library Lounge
- Courtyard (weather permitting)
- Max Palevsky Cinema
- Meeting Room 117
- East & West Lounges
- Theatre
| Event Space | Dimensions | Banquet | Stand-up Reception | Theater Style | Conference Style | Catering Prep Space? |
|---|---|---|---|---|---|---|
| Cloister Club | 88′ x 44′ | 250 | 250 | 300 | — | Yes |
| Lounge | 51′ x 25′ | 80 | 80 | 80 | 40 | Yes |
| Library | 43′ x 29′ | 100 | 100 | 100 | 40 | Yes |
| Meeting Room 117 | 13′ x 11′ | — | — | — | 10 | No |
| Max Palevsky Cinema | — | — | — | 475 | — | No |
| East Lounge | 34′ x 26′ | 80 | 80 | 80 | 30 | No |
| West Lounge | 43′ x 30′ | 100 | 100 | 100 | 30 | No |
| Theatre | 64′ x 29′ | 140 | 200 | 200 | 60 | Yes |
Cloister Club
The wrap-around view of the historic Midway Plaisance through Ida Noyes Hall’s beautiful cathedral windows makes the Cloister Club a lovely space for banquets and formal presentations. Its vaulted ceilings and beautifully decorated wood paneling will give any event a formal touch. As the largest space in Ida Noyes Hall with expansive hardwood floors, the Cloister Club is ideal for large gatherings of 100 people or more.
- Sit-down reception: 250 people
- Stand-up reception: 300 people
- Theater-style: 300 people
- Prep space for catering: Yes
Library
With windows looking out onto the Midway Plaisance and Rockefeller Memorial Chapel, the Library boasts some of the most beautiful views of the University of Chicago campus. The room is decorated with elegant wood paneling, a wooden fireplace, and built-in bookshelves that are stocked by the Office of Event Services. The cozy and quaint atmosphere of the Library makes it ideal for small lectures and presentations, and its charming décor is perfect for small banquets. As adjacent rooms, the Library and the Lounge are always rented out together.
- Sit-down reception: 100 people
- Stand-up reception: 100 people
- Theater-style: 100 people
- Prep space for catering: Yes
Library Lounge
Adjoining the Library is the Lounge space. The open layout of the Lounge is ideal for brunches and receptions. The decorative wood paneling covering the walls makes the room feel warm and cozy. The large antique table in the room compliments the wood paneling and can be used as a centerpiece for a buffet. The Lounge is always rented out together with the Library and is often used as a registration or banquet area preceding events in the Library.
- Sit-down reception: 80 people
- Stand-up reception: 80 people
- Theater-style: 80 people
- Prep space for catering: Yes
Max Palevsky Cinema
The Max Palevsky Cinema is a full-sized theater with seating for 475 people on two levels. Equipped with standard cinema seats, the Max Palevsky Cinema is ideal for large lectures, presentations and panels. As this space is reserved in the evenings during the academic year by Doc Films, it is available only during the day.
- Total seating: 475
- Lower-level seating: 165
- Upper-level seating: 310
East & West Lounges
Located on the second floor of Ida Noyes Hall, the East & West Lounges are bright, refreshing spaces with elegant chandeliers, beautiful iron-paned windows, and expansive hardwood floors. As the two smaller event rooms in Ida Noyes Hall, the East & West Lounges can be used for small conferences, presentations, and banquets.
East Lounge:
- Sit-down reception: 80 people
- Stand-up reception: 80 people
- Theater-style: 80 people
- Prep space for catering: No
West Lounge:
- Sit-down reception: 100 people
- Stand-up reception: 100 people
- Theater-style: 100 people
- Prep space for catering: No
3rd Floor Theater
The Theatre is the second largest space in Ida Noyes Hall and features many ornate touches that make this space particularly beautiful. Its walls feature a 1918 mural painted by Jessie Arms Botke, “The Masque of Youth,” depicting the 1916 outdoor ceremony of the same name, celebrating the University’s 25th anniversary. The high arched ceiling and row of French doors that run the length of the room fills the space with bounteous natural light and gives it a feeling of ample spaciousness. The hardwood floors and the stage at one end of the room make the Theatre the perfect space for performances and banquets.
- Sit-down reception: 140 people
- Stand-up reception: 250 people
- Theater-style: 250 people
- Prep space for catering: Yes
Quick Links:
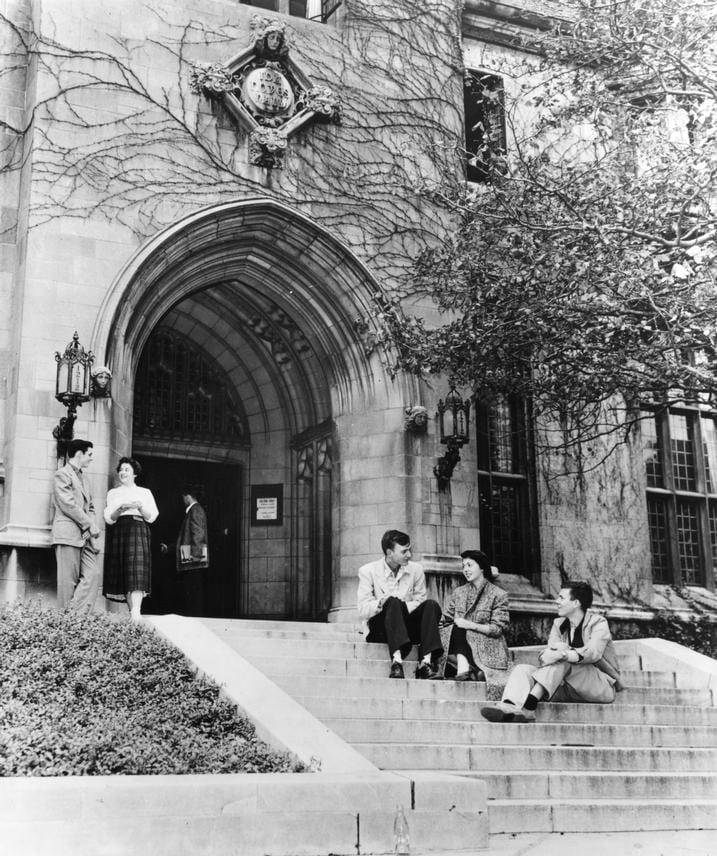
© 2013, University of Chicago Photographic Archive, apf2-04146, Special Collections Research Center, University of Chicago Library.

