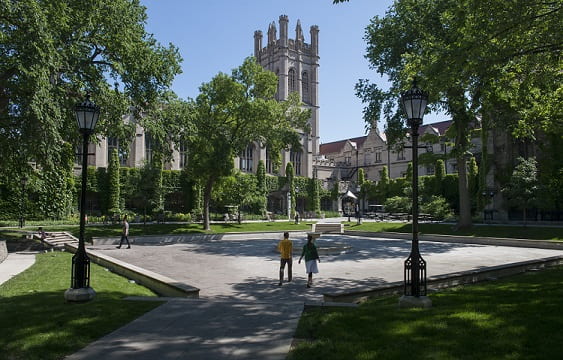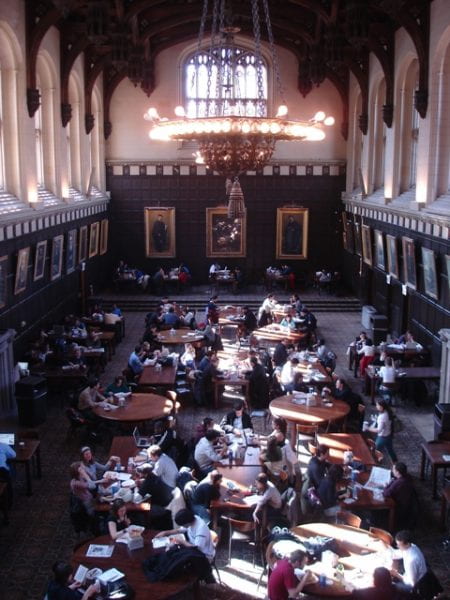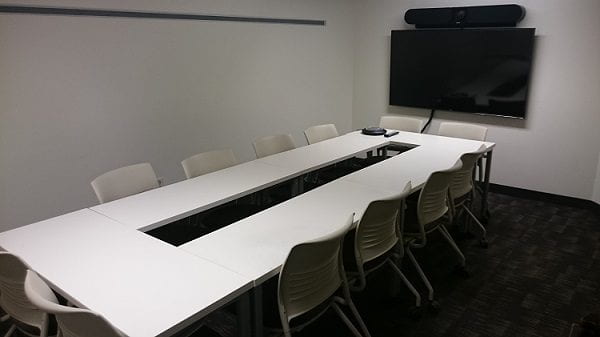Reynolds Club
| Event Space | Dimensions | Banquet | Stand-up Reception | Theater Style | Conference Style | Catering Prep Space? |
|---|---|---|---|---|---|---|
| Hutchinson Commons | 113′ x 37′ | 330 | 330 | 330 | — | Yes* |
| McCormick Tribune Lounge | 64′ x 32′ | 80 | 150 | 100 | — | No |
| Marketplace | — | — | 50 | — | — | No |
| Hutchinson Courtyard | — | 400 | 1000 | 300 | — | No |
| South Lounge | 35′ x 24′ | 40 | 50 | 40 | 16 | No |
| Francis X Kinahan Theater | — | — | — | 117 | — | No |
| Conference Room 002a | — | — | — | — | 12 | No |
| Conference Room 010 | — | — | — | — | 10 | No |
Hutchinson Commons
The largest reception space in the Reynolds Club, Hutchinson Commons serves as a dining commons for the Hutchinson Servery during the day. In the evening and some weekends it is available to groups for events. Originally a dining hall with large wooden tables and chairs, this room is great for big study breaks and receptions. To rearrange furniture, please make arrangements with the Student Centers staff in advance.
Please click here for a room diagram or a dimensions diagram.
McCormick Tribune Lounge
The McCormick Tribune Lounge comes with a mixture of soft seating and coffee tables along with table and chair sets. The space is open to the public for study and gathering during the day and available for reservations in the evening and on weekends. Often the space is used for receptions, presentations, or study breaks.
Please click here for a room diagram or a dimensions diagram.
Marketplace
The Reynolds Club marketplace is the main thoroughfare of the building, extended from the main entrance at 57th street to the entrance of Mandel Hall. There are eight tables available to reserve Monday – Friday from 8am – 5pm. Groups use these tables as promotional opportunities for their organizations and to fundraise. Special events can also reserve this space in conjunction with Mandel Hall or other first floor spaces to host receptions or ticket distribution.
Please click here for a room diagram.
Hutchinson Courtyard

Hutchinson Quad during Alumni Weekend festivities Saturday, June 8, 2013, at the University of Chicago. (Photo by Robert Kozloff)
Adjacent to the Reynolds Club is the outdoor Hutchinson Courtyard. Furnished with picnic tables and plenty of outlets, this space is used by the campus community for a variety of events and activities from music concerts, social dances, and rallies.
Please click here for a room diagram.
South Lounge
This second floor space has soft seating and a large conference table which is great for larger meetings or smaller receptions. Please note that amplified sound and other loud activities are not permitted.
Please click here for a room diagram.
Francis X Kinahan Theater
The Francis X Kinahan theater, so named in 1993 after a University of Chicago Associate Professor in English Language and Literature, is a 117 seat proscenium theater for use by student organizations on the 3rd floor of the Reynolds Club. The space is managed jointly by the Student Centers and Theater & Performance Studies. Reservation requests are taken on a rolling basis for events happening in the same Quarter or through Friday of 8th week for the following Quarter. All FXK Requests must be submitted via Blueprint.
Conference Room – 002a
This small conference room in the lower level of the Reynolds Club is reservable for a quick meeting or an entire week! The space is designed to act as a production space to support an event happening elsewhere in the building. Reach out to us to reserve the space in conjunction with Mandel Hall or a building-wide event.


